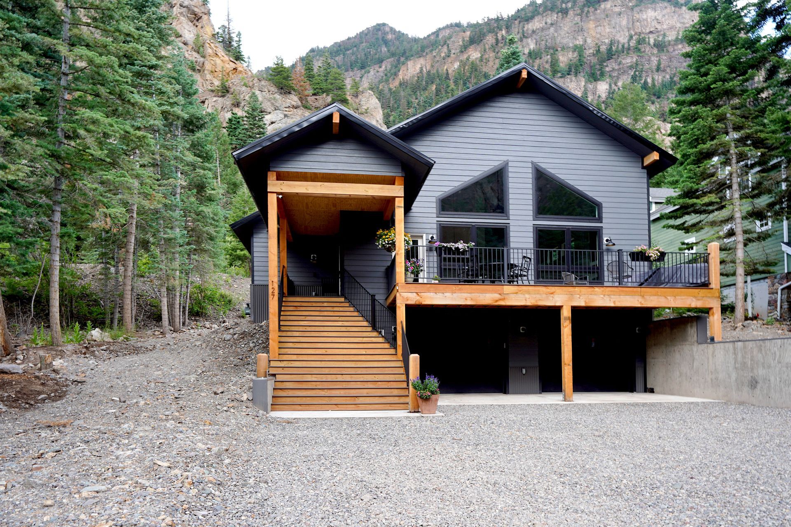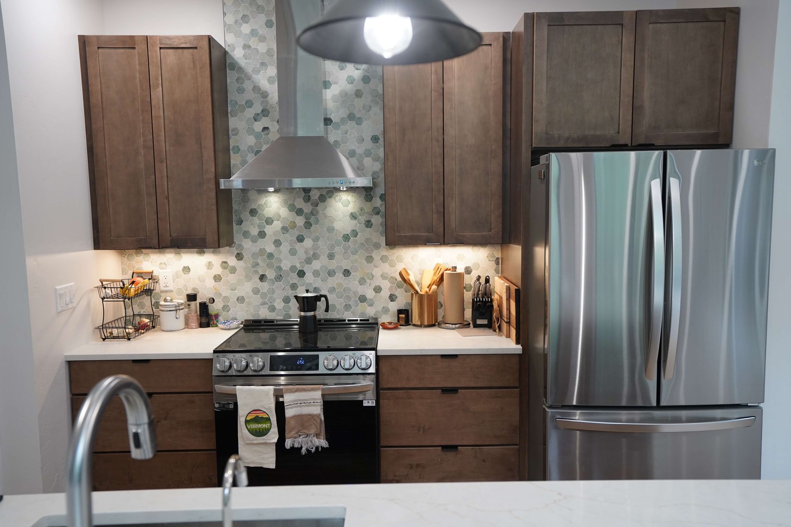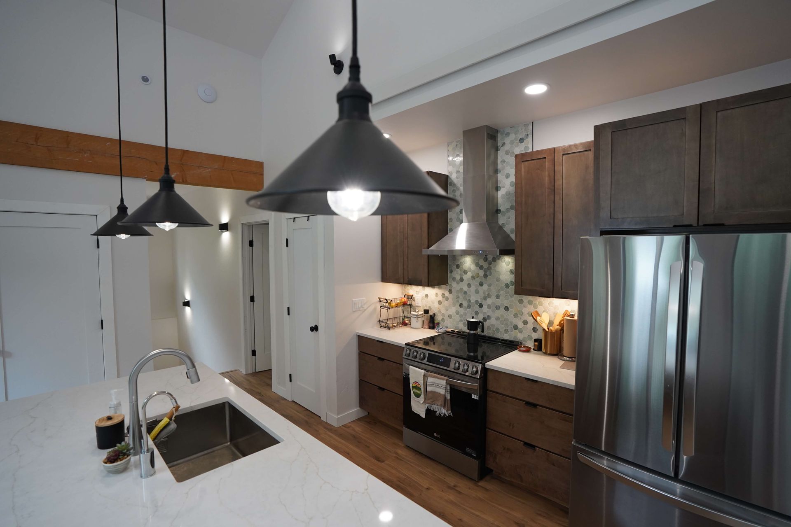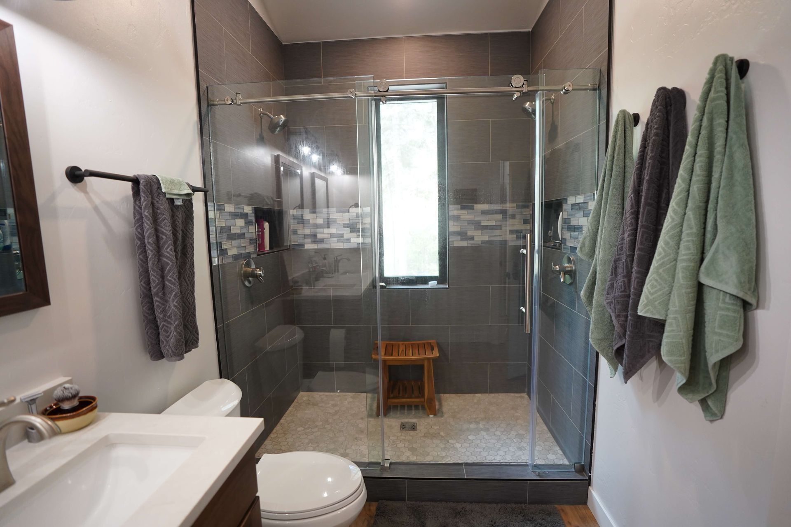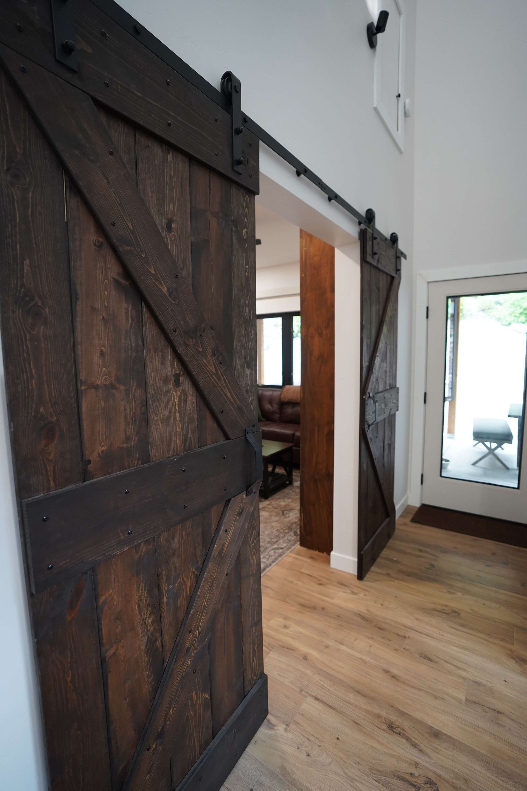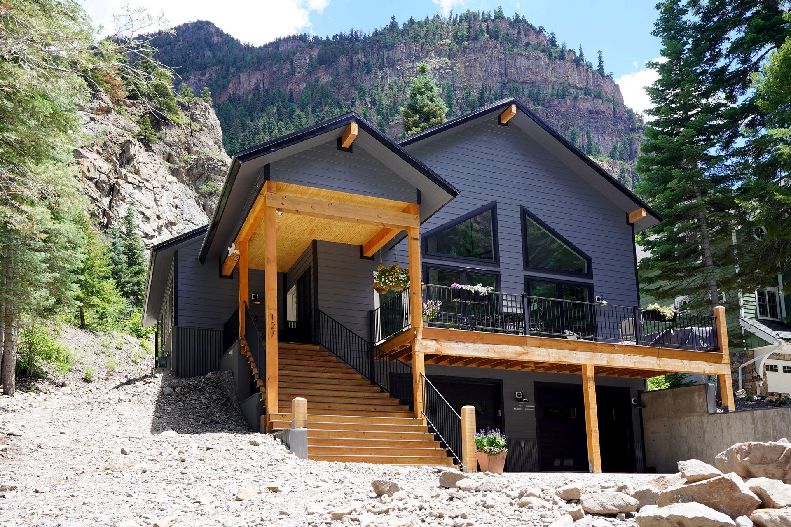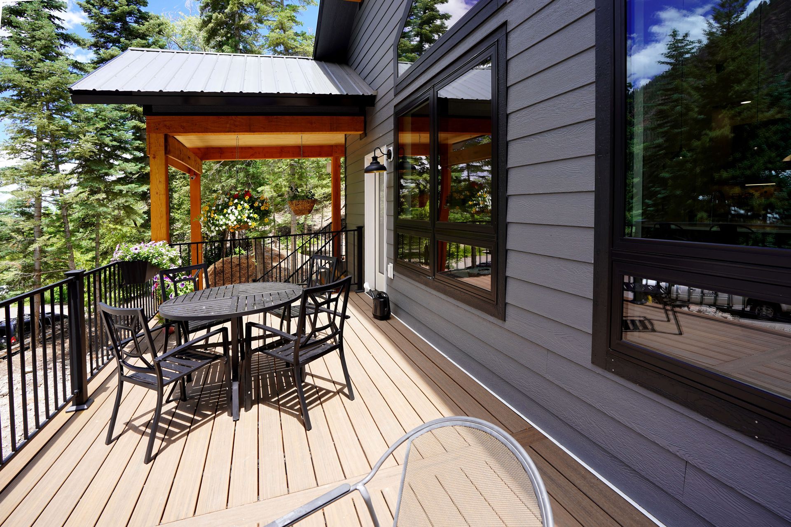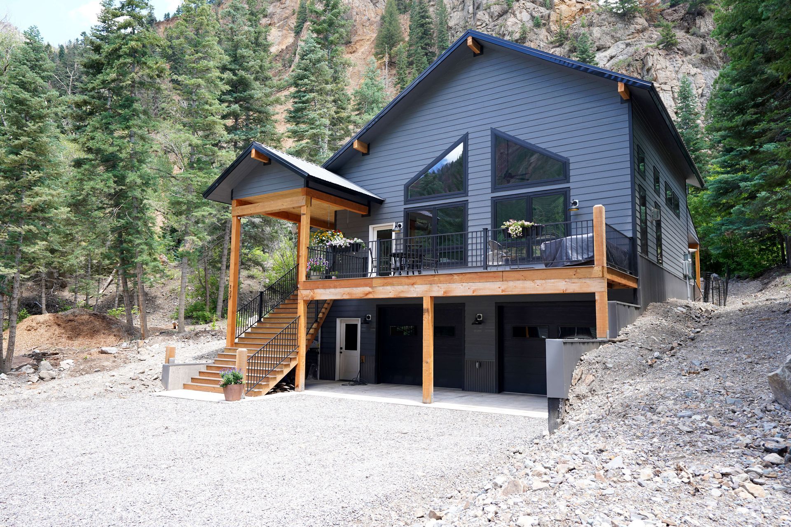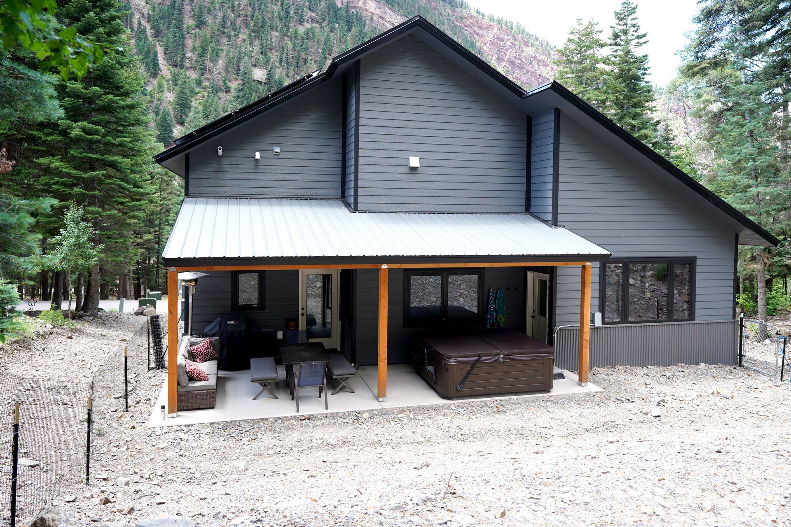Mountain Custom Home
This
fully custom 2,300+ sq. ft. mountain home is designed for both comfort and sustainability, featuring
2 bedrooms, 2 bathrooms, and a full walkout basement that doubles as a
two-car garage and storage space. Nestled in a
high-altitude mountain town, the build required careful planning to navigate a
tight site, dense tree coverage, and rugged rock formations, ensuring seamless integration with the natural landscape. An
extra-large floor-to-ceiling window wall captures breathtaking
panoramic mountain views, filling the home with natural light and a strong connection to the outdoors. Built for
off-grid living, a
high-efficiency solar array provides complete energy independence, allowing homeowners to enjoy modern amenities while embracing a self-sufficient, sustainable lifestyle in an extraordinary setting.
Project Details
- Fully custom 2,300+ sq. ft. mountain home – Designed and built to blend seamlessly with the rugged landscape.
- 2-bedroom, 2-bath layout – Thoughtfully planned for comfort, functionality, and efficient use of space.
- Full walkout basement – Engineered to serve as a two-car garage and additional storage, maximizing the buildable area.
- Challenging build site – Overcame obstacles such as tight space, dense tree coverage, and rugged rock formations through strategic site preparation and expert construction.
- Expansive floor-to-ceiling window wall – Custom-built to provide breathtaking panoramic mountain views while maximizing natural light.
- Sustainable, off-grid design – Integrated a high-efficiency solar array for full energy independence, ensuring long-term sustainability.
- Structurally engineered for mountain conditions – Designed to withstand the harsh weather and elevation challenges of a high-altitude environment.
![]](https://irp.cdn-website.com/a378800a/import/clib/sitemodify_com/dms3rep/multi/MavenLogoLIGHT-100x100.svg)

