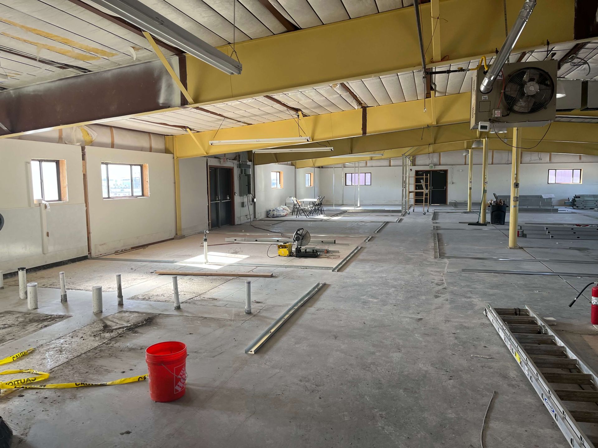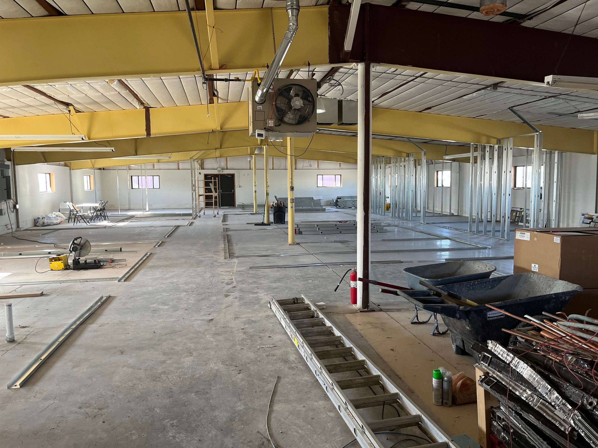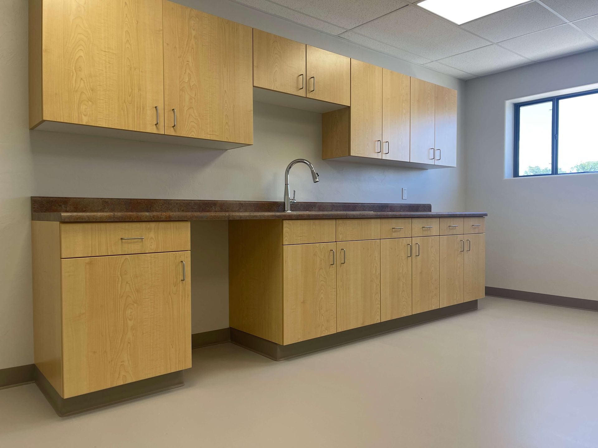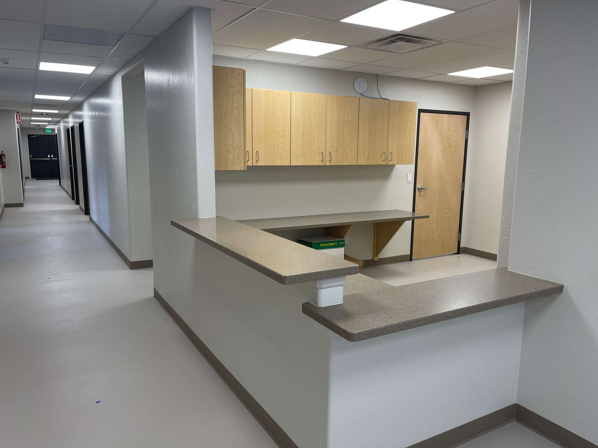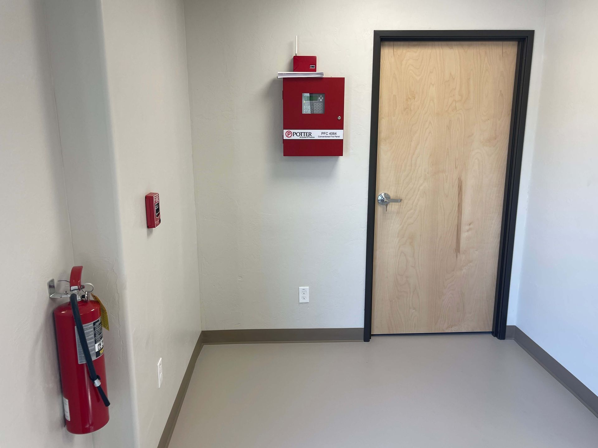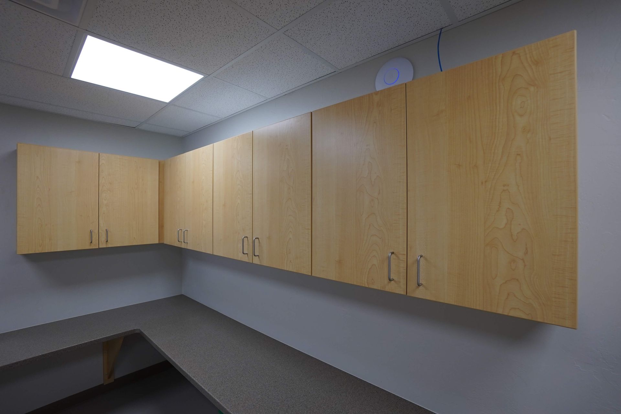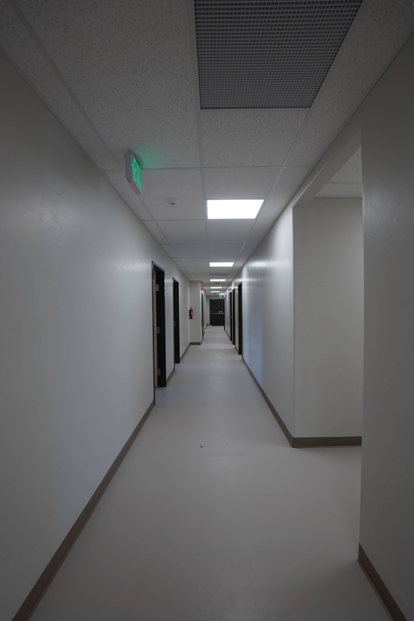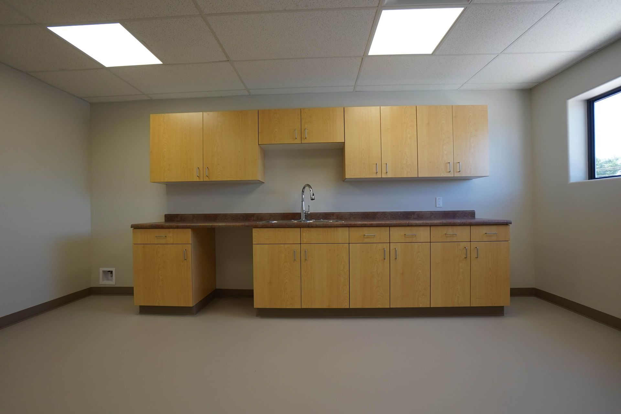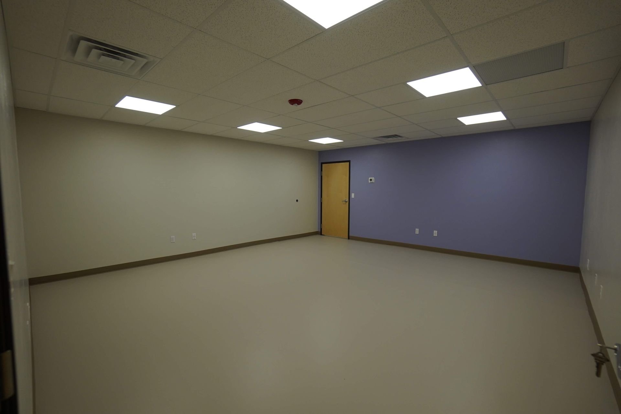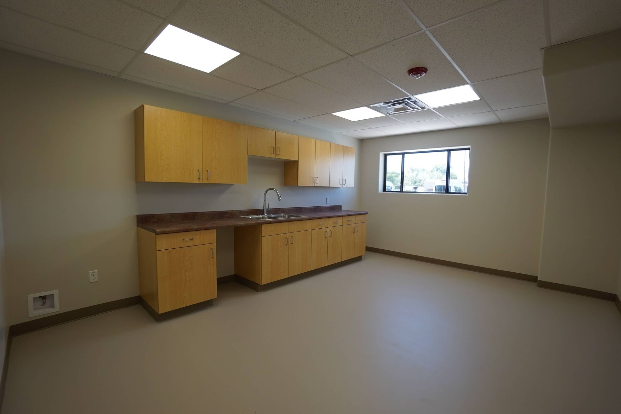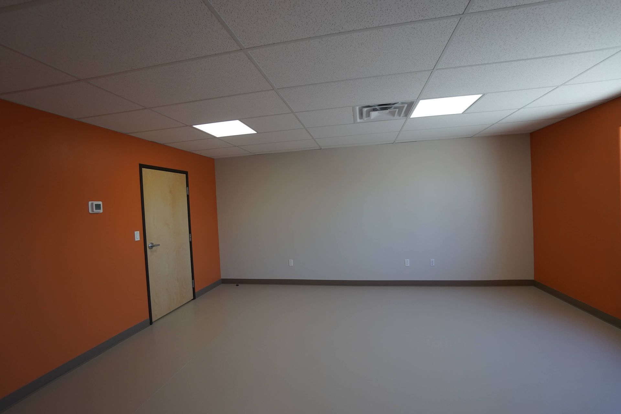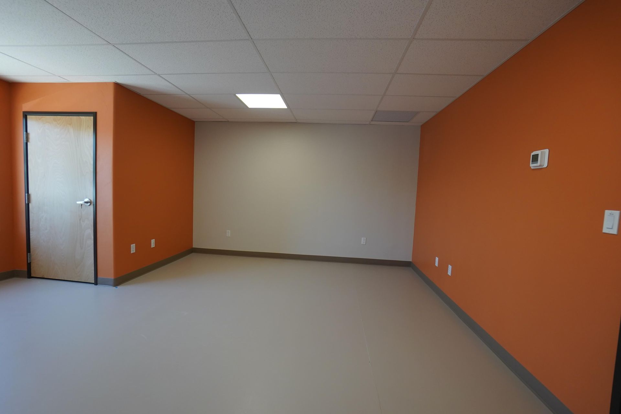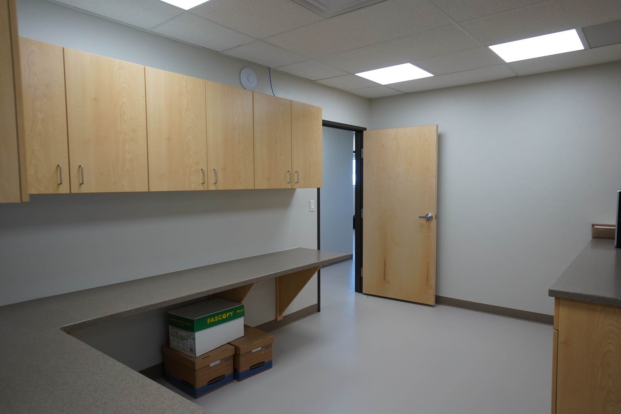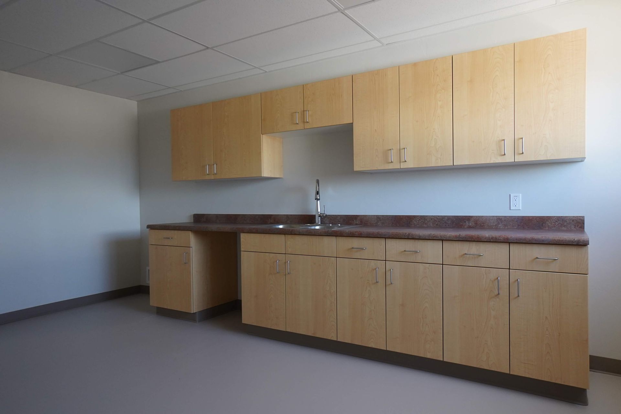Community Options
This
commercial office building renovation was carefully planned and executed to enhance both
functionality and aesthetic appeal, ensuring a
modern, efficient, and professional workspace. The project involved
upgrading interior layouts, optimizing space for better workflow, and incorporating
high-quality materials to improve durability and longevity. Key updates included
new flooring, energy-efficient lighting, upgraded HVAC systems, and modernized finishes to create a comfortable and productive environment. The exterior was also refreshed with
enhanced entryways, improved landscaping, and upgraded façade elements, giving the building a
contemporary and inviting appearance. Every aspect of the renovation was completed with
precision craftsmanship and attention to detail, ensuring that the space meets the evolving needs of businesses while maximizing
efficiency, comfort, and long-term value.
Project Details
- Comprehensive interior upgrades – Installed new flooring, energy-efficient lighting, upgraded HVAC systems, and modernized finishes to enhance functionality and comfort.
- Optimized workspace layout – Reconfigured office spaces to improve workflow, maximize efficiency, and accommodate evolving business needs.
- Exterior enhancements – Upgraded entryways, landscaping, and façade elements to create a more inviting and professional appearance.
- Structural and mechanical improvements – Reinforced key building components and modernized electrical, plumbing, and HVAC systems for long-term reliability.
- Precision craftsmanship – Ensured high-quality workmanship in all aspects of the renovation, from material selection to final installation.
- Efficient project management – Coordinated scheduling, material sourcing, and contractor teams to minimize disruptions and complete the renovation on time.
![]](https://irp.cdn-website.com/a378800a/import/clib/sitemodify_com/dms3rep/multi/MavenLogoLIGHT-100x100.svg)

